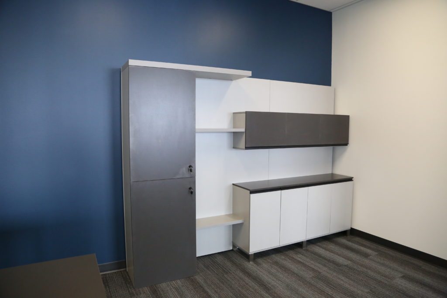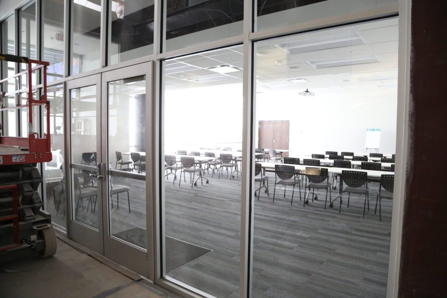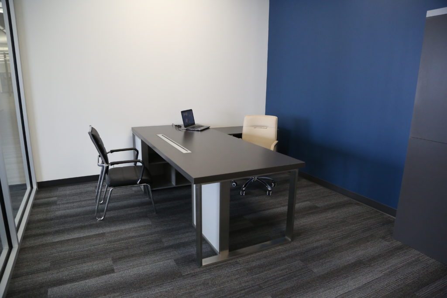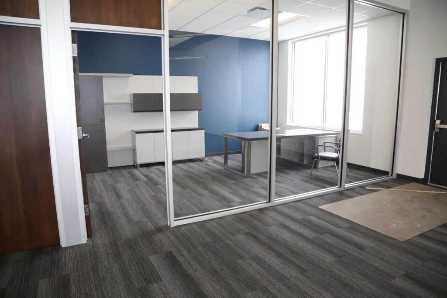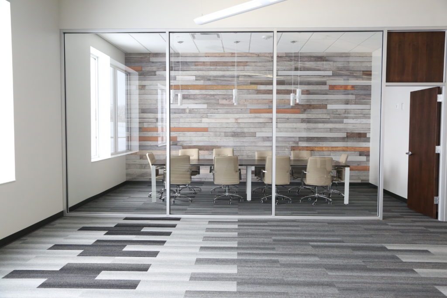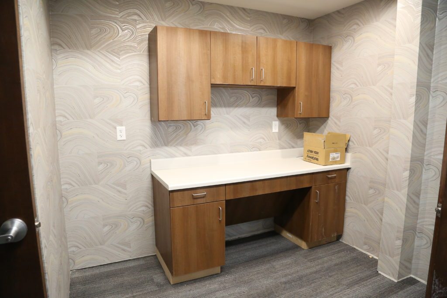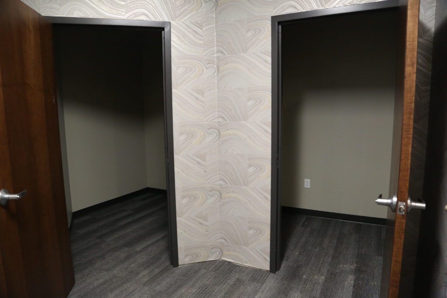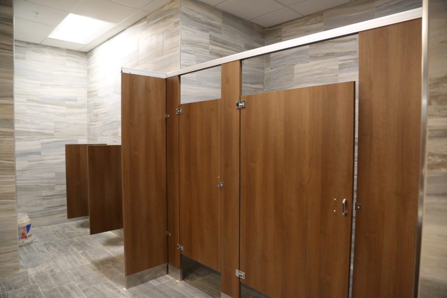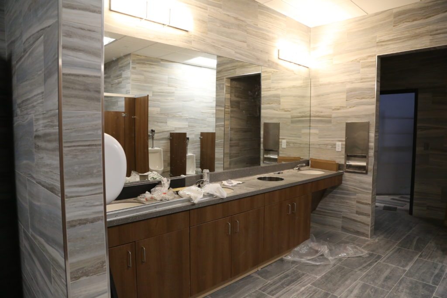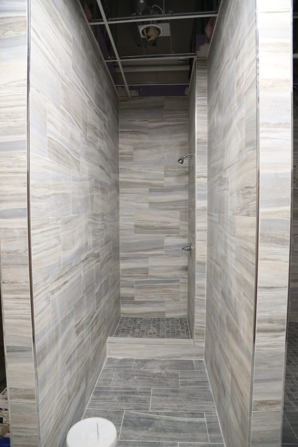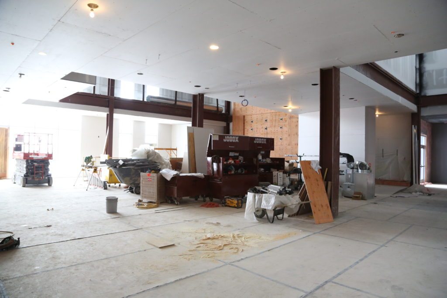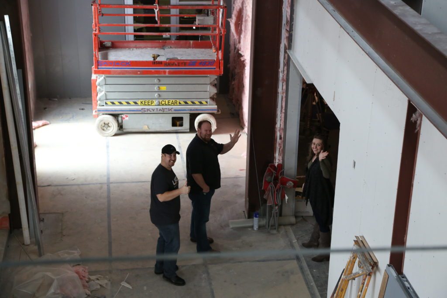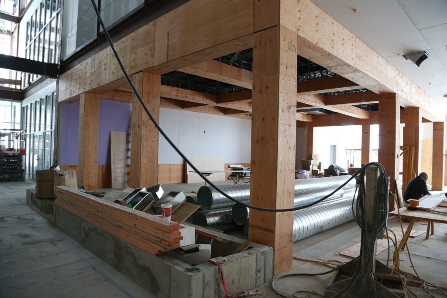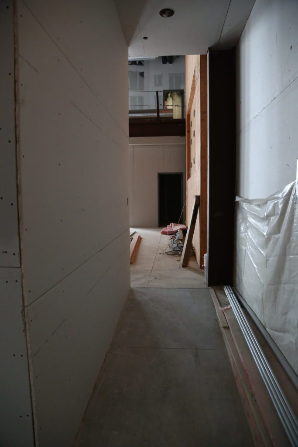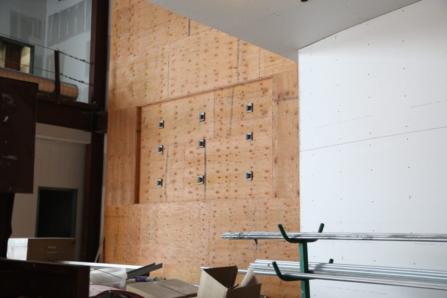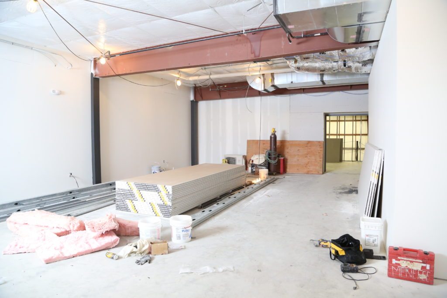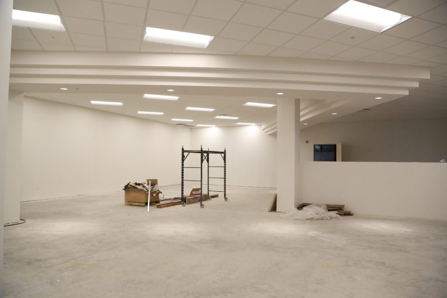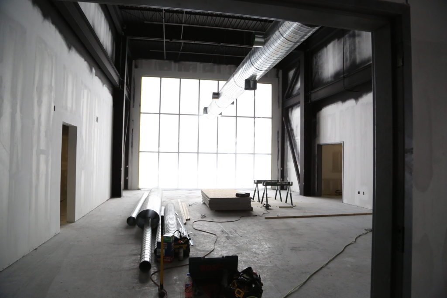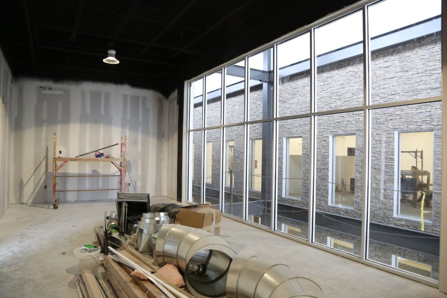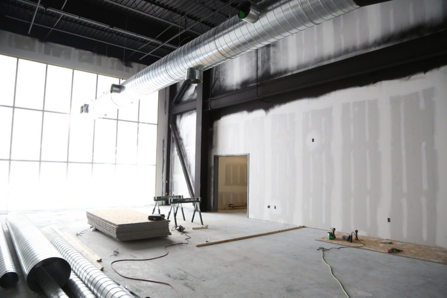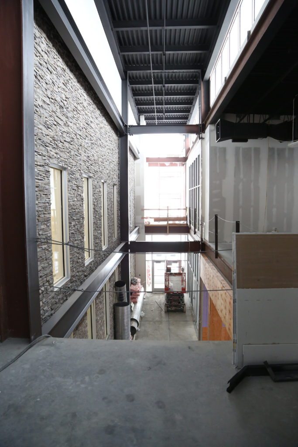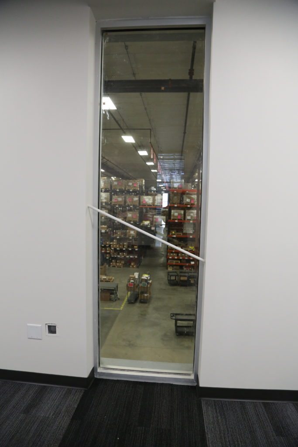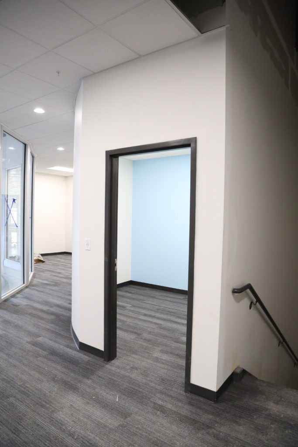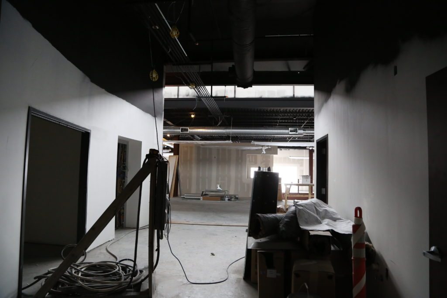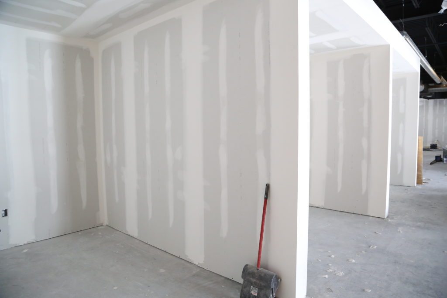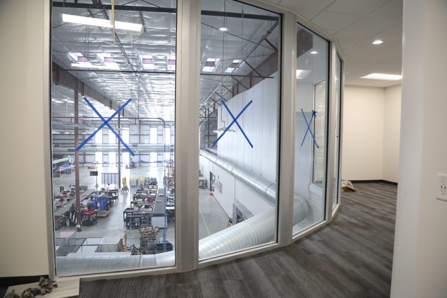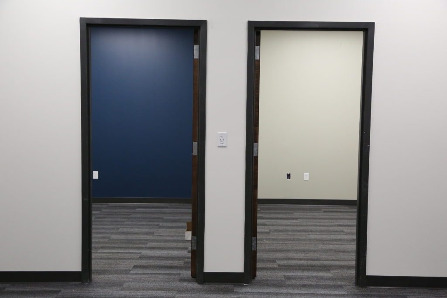Clickstop Building Expansion Update: Part 2
So much can change in just a few short months!
Have you seen our building expansion construction lately? From the outside, not much has changed except the addition of a fresh thick layer of snow. But on the inside, we have made quite a bit of progress! From drywall and doorways, to carpet, flooring and lighting, things are really taking shape. We are expecting to make the big move sometime in April, fingers crossed. But for now, we can just wander over to the building and take photos for all to see. Check it out!
Let’s start with a few areas you may have already seen.
The ground floor of the building has been in various stages of construction for awhile. The main office area and offices are pretty much complete. In fact, a few of the rooms already have furniture and will soon have the finishing touches, such as photos and plants. Mitch has been hard at work putting together the furniture one room at a time. As you can see, there are five or so rooms that have pieces of furniture together. Shout out to Mitch for his hard work, and shout out to Ben and Leslie for making sure to sit on every chair when they were shopping for our furniture. So far, everything is quite comfortable! Our behinds say thanks!
Up Next… The Locker Rooms and Lactation Room
One of the many great things about the new space; there will be plenty of restrooms and locker rooms. Before our expansion started, we only had a ladies and men’s room, one unisex restroom in the warehouse, and two restrooms with showers in the fitness area. And with over 100 employees, we needed more! Well, now we have it! The manufacturing space has their own nice restrooms. The new office space will have another set of restrooms. There will be a set of locker rooms with three private shower stalls, and even be a private lactation room for the new mothers. In case you missed it, we are expecting 8 new little ones in our extended Clickstop family! Check out the blog post here!
Kitchen, Grand Room, and Pub
Chef Zach is getting excited as construction continues! The floor of the kitchen was laid last week. This week, different pieces of the kitchen are being installed. He will soon be out of our bistro and into a real Chef’s Kitchen! We are excited as well, since we miss eating his delicious soups and warm meals. The kitchen is going to have a prep space in the back, a separate room for the freezers and refrigeration, a large area for dishes and cleaning, and a large walk through space with a serving counter, salad bar, beverage station and much more.
When you walk out of the kitchen space, you will walk into the grand room. The grand room will have seating for everyone to enjoy their lunch. At the front of the room is a stage and TV wall for company wide meetings. In the back of the room is our pub. Booth seating and atmosphere! You can enjoy your lunch in this room, have meetings, or just take a quick break from your day! Though there is a lot of construction that still needs to happen, but with a little imagination, you can see Clickstoppers gathering.
Media Room, Game Room, and Gym
These three rooms might be three of the most anticipated spaces! (Well, two of them at least. I am a bit biased on the Media room since I am the videographer.) So let’s start with the Media Room. Long gone will be the days of the cramped tornado shelter! Yep, that is where the media room used to be! At least I knew the cameras were safe during bad weather. Once construction is finished and we move into this space, there will be a separate room for photography. The Media Room will be spacious and have room for growth.
The Game Room… I do not know how else to explain this room other than massive! This room is quite exciting to see come together. We have plans to paint murals on the walls. There will be plenty of seating for relaxing and playing games; A pool table and ping pong table of course. And the rest of the room… you will just have to wait and see!
The Gym is incredibly exciting. We currently have a small gym in our building but this is going to be much more spacious! There will be room for cardio equipment, weight lifting, and even a separate room for working out to videos. No more being self conscious about jumping and dancing around while you work out!
Construction of Everything else!
And here is a look at everything else! We have a lot of conference room space for one on ones, team meetings, and even quick pow wows. The building will have really nice finishing touches as well, including a stone wall, cement planter, lots of plants and natural light. There will be areas to relax and areas to buckle down to really get some work done. Though the construction is still pushing forward, we are getting really anxious to move into the new space.
So there you have it! As you can see, the construction is coming along. Subscribe to our blog, or keep checking back for more updates!

